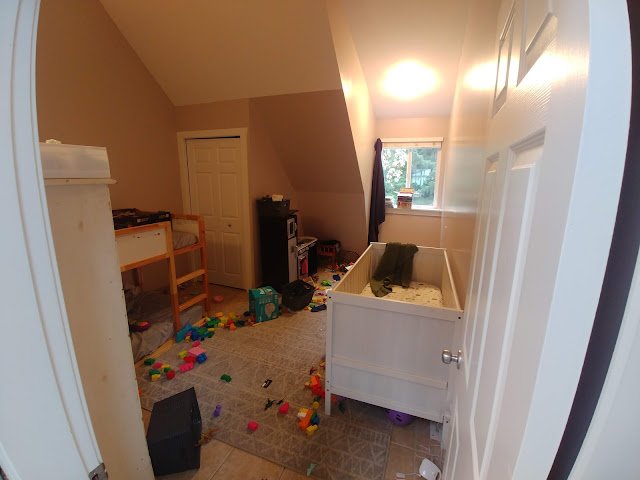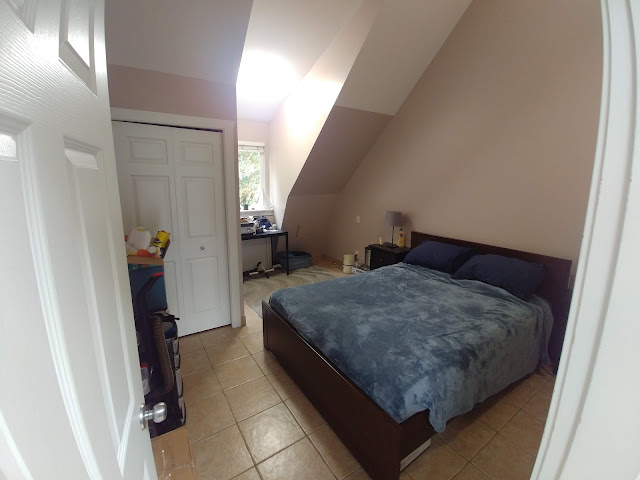Hello and welcome to our new home!
I've been wanting to do a house tour blog post but kept putting it off because I wanted to wait until we were fully unpacked, set up, and organised.
A few days ago I accepted that I don't know when that will be and decided that I would just wait until there was a day that the house was all cleaned and to catch it mid-day when the natural light was pouring through and then take some photos.
This morning I woke up with a now-or-never attitude.
Realistically, our house is never fully cleaned all at once. Let alone when the lighting is good. If anything, its at its cleanest well into the evening after the kids have been sleeping for a while.
Clean or not, I figured today would be the day to just get 'er done. To top it all off it was overcast and rainy.
So here are some photos of our place as it stands today.
I didn't take the pictures in the order that you're seeing them and with getting the kids fed, changed, and welcoming daycare kiddos, there were plenty of interruptions between the pictures. So if you notice the lighting changing and some things in the background not all lining up, that's the explanation for that.
Come on over!
As you first come up our stairs you'll turn to the left and see our patio to the left. In this photo the stairs come up just behind that basketball hoop. Will loves to rearrange how the plants, toys, and table are positioned, and he just came up with this arrangement last night. We have strawberry plants next to the railing, kids toys coming out of our ears, and a sweet little patio table with chairs that we enjoy sitting out on.
Our front door is to the right in the previous photo and chances are you will come across a child or two before you get too far into the house.
I didn't take a picture from the door looking into the house, but you can see here where you'd enter through.
To your left is our A/C unit and a sideboard which has mostly become a catch-all. To the right when you arrive is a mainly empty space that I'm hoping to fill with another sideboard of some sorts to hold our shoes. Some of our recycling is stashed in that corner because the first week we moved here our recycling bin got stolen and we haven't yet replaced it. The closet there is nice and large. Interestingly it follows the angled roof line to behind where the recycling is. That area is difficult to access but great for storing things that aren't often needed.
Our little dining area.
For now it works fine for us to have it set up like this and when we have company over we can pull the table off from the wall and eat around it.
Next is the kitchen.
And from here you can see the two bedroom doors. The kids bedroom is on the left and Will and I are on the right.
The kitchen has been serving us well for the most part. It has more workable counter space than in our previous home and I have a love-hate relationship with the sink in the peninsula.
To the left of the kitchen, behind the dining area, is the washroom.
There is a large linen closet in here but we use one shelf for towels, the rest has got all random odds and ends: puzzles, workout equipment, kitchen appliances, etc...
The laundry is at the end of the room and the toilet is sort of hidden away behind the tub.
I had great plans, but poor execution for putting up a curtain to hide the laundry and hot water tank. That task is now on Will's honey-do list.
My view while washing dishes. Baby not always included. 😆
We love having a larger living room with comfortable space for two couches!
Off of the living area are the bedrooms.
This is the kids room with James' crib there as you walk in, their dresser immediately to the left, and against the wall is Delilah and William's bunk bed. They have a closet as well that follows the angled roof line and it's great for storing too big and too small clothes in.
They have plenty of space in their bedroom for their play kitchen and lots of other toys.
Next door is Will and my bedroom. It is the same size as the children's room and consists of the same features, just in a slightly different layout.
We have room for both our nightstands and even got a desk for under the window. Currently the other half of our recycling is being stored in our bedroom, along with canning supplies, textbooks, the vacuum cleaner, and office supplies, along with a few other things... We hope to get a dresser or wardrobe to use for more storage, as well as move some of these things into the front closet once that gets sorted.
And that's it!














Comments
Post a Comment